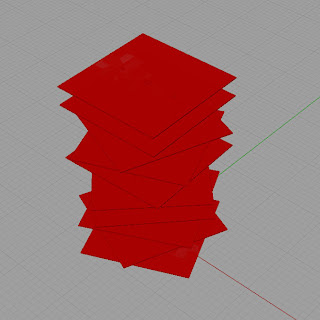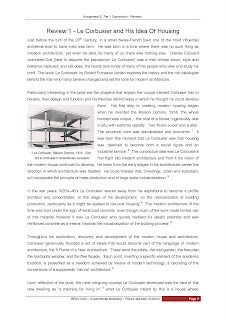Monday, May 30, 2011
Sunday, May 29, 2011
Assignment 3 - Final Concept
Assignment 3 - Laser Cutting - Thoughts and Materials
Having been to the lectures and seen some of the examples of the laser cutting I have decided that I really like MDF and and the finish it produces. I really like the blakc edge that the laser burns in, I also like that its really smooth and soft to look at. In discussion with Jeremy and Danny I will use MDF for the floors/levels of my building. For the trusses on edge of the building I will use a clear acrylic.
My tutor Danny suggested to me that I only model 2 sides of the building as this would highlight the internal construction of the building etc. I really like this idea and therefore am only modeling 2 sides of the building to highlight construction and my theme of prefabrication.
Summery:
MDF 6mm - Levels
MDF 3mm - Services 'Ring' + Other
Clear Acrylic 2mm - Truss System
Saturday, May 28, 2011
Assignment 3 - Altered Design Concept
After working through designs and concepts and discussing these with Jeremy and Danny my design idea has changes slightly. After looking through numerous examples for inspiration I have become interested in trying to design a building where each of the INDIVIDUAL levels rotate
After further analysis the idea is to create this building but with a parametric truss system ‘skin on the outside’. I feel that this would create a very interesting and unique building.
Below are a series of sketches and design ideas that I have been working through and come up with..
After further analysis the idea is to create this building but with a parametric truss system ‘skin on the outside’. I feel that this would create a very interesting and unique building.
Below are a series of sketches and design ideas that I have been working through and come up with..

Friday, May 27, 2011
Thursday, May 26, 2011
Assignment 3 - Laser Cutting - Geometry
As one of the topics that I research for assignment 2 was pre-fabrication, I have done some research into what are the best elements for prefabrication. What I have discovered is taht simple geometric shapes are the easiest to work with and fabricate.

Squares, Circle and Triangles will prodominatly be my shapes.
Sunday, May 15, 2011
Assignment 3 – Design Concept
For assignment 3 my design concept is to create a residential building that can be prefabricated. So I want it to be made off-site then brought back to site and assembled on site. I feel that this can be achieved through good design and simple geometry. It would reduced the costs of building and also the time taken to build.
The idea is to create a building that can have residential ‘pods’ attached to it.
Below are a series of sketches and design ideas that I have been working through and come up with..
The idea is to create a building that can have residential ‘pods’ attached to it.
Below are a series of sketches and design ideas that I have been working through and come up with..


Tuesday, May 10, 2011
Sunday, May 1, 2011
Subscribe to:
Comments (Atom)








































